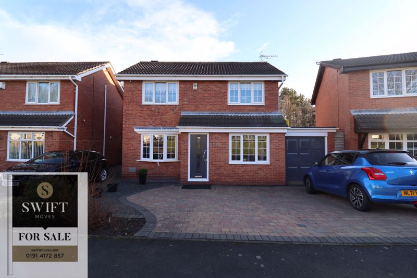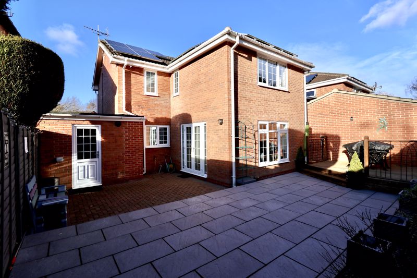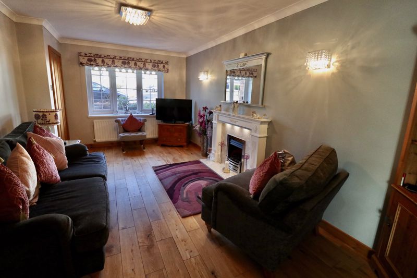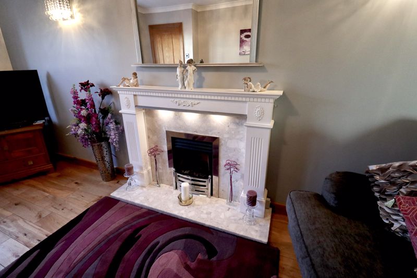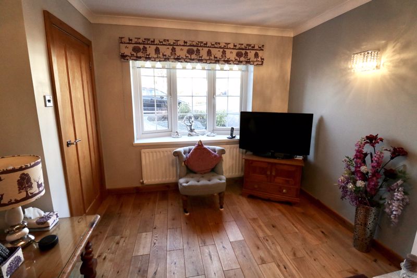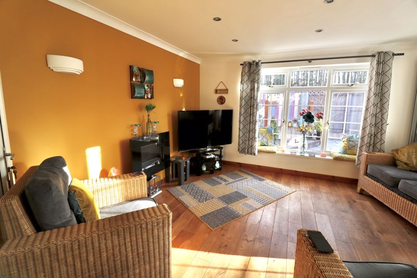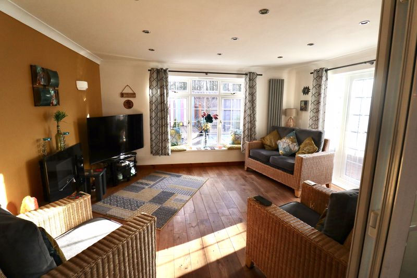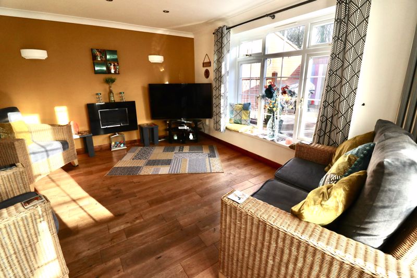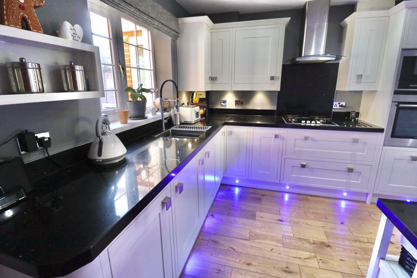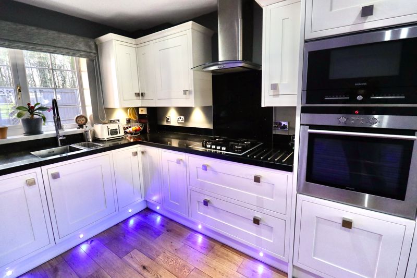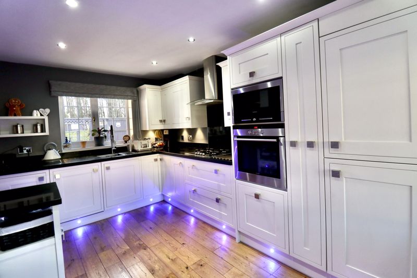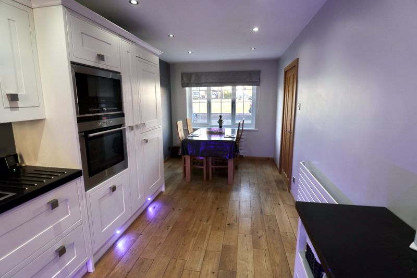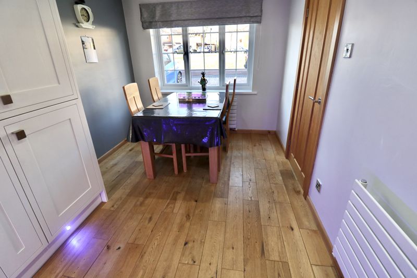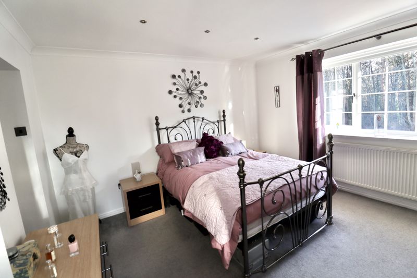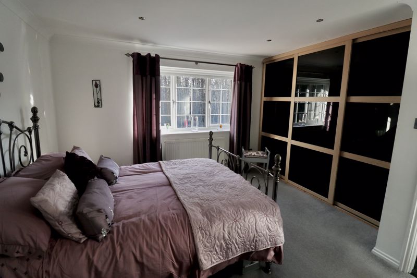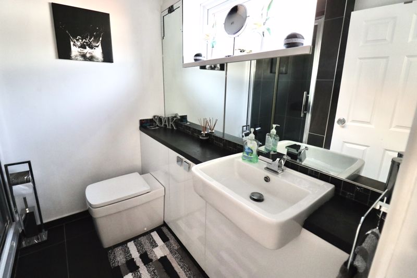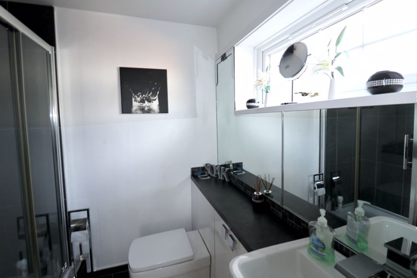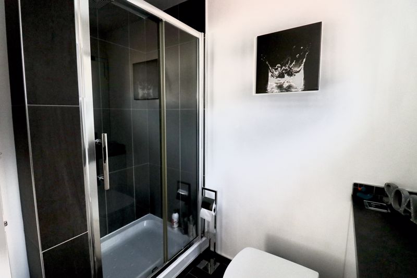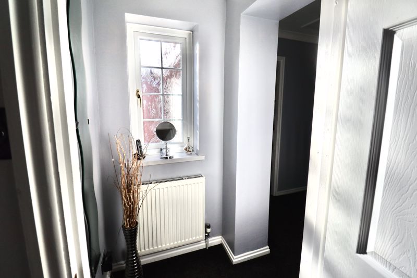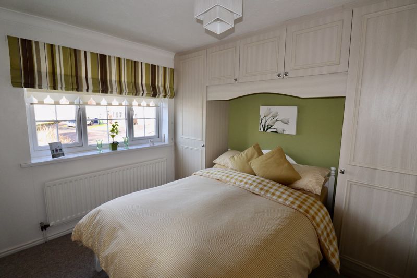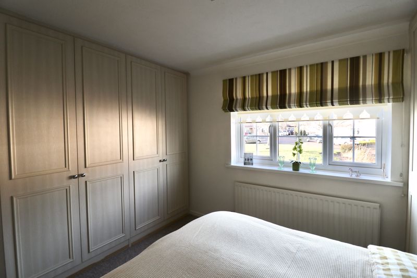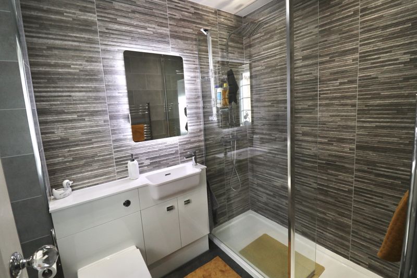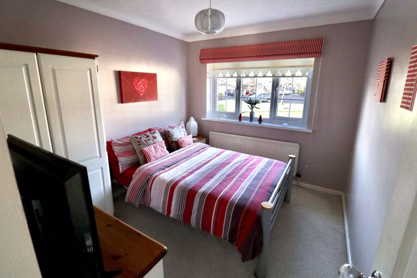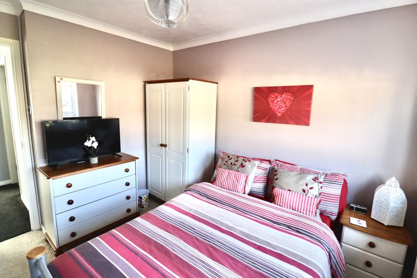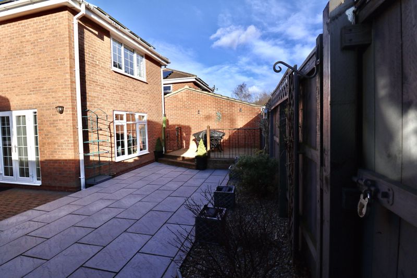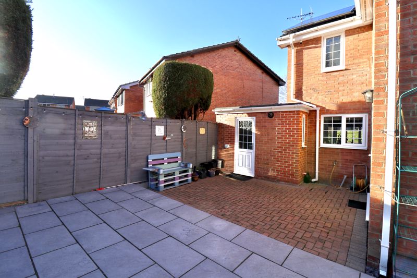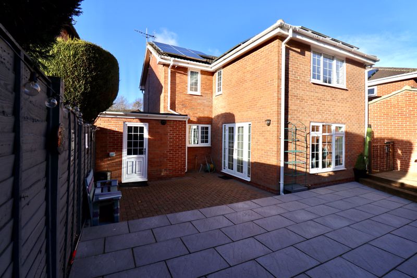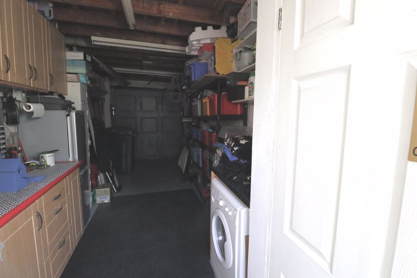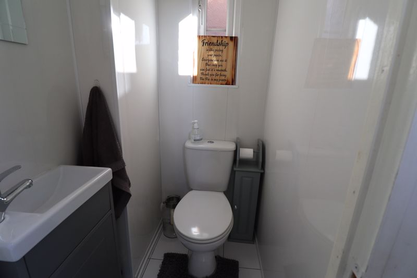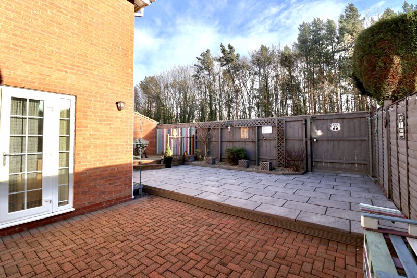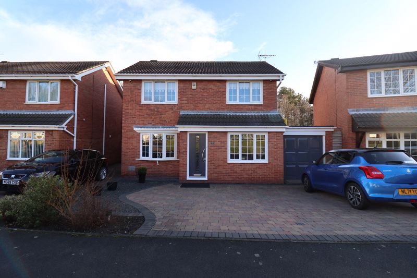Monkside Close Lambton, Washington Offers in Excess of £230,000
- DETACHED PROPERTY
- IDEAL FAMILY HOME
- DOUBLE GLAZED
- GAS CENTRAL HEATING
- LOUNGE
- DAY ROOM
- KITCHEN /DINER
- THREE BEDROOMS
- ENSUITE
- FAMILY BATHROOM
- GARDENS
- GARAGE
- OFF STREET PARKING
- IDEAL FAMILY HOME
- CALL NOW TO VIEW
- SOLAR PANELS
 3
3
 3
3
 2
2
Washington NE38 0QB
Swift Moves Ltd
Entrance Hallway
Door to entrance, radiator, wood flooring stairs to first floor
Lounge
10' 11'' x 16' 8'' (3.32m x 5.08m)
Georgian bar bow window to the front of the property, fire surround with gas fire, t.v.point, coving , radiators, wood flooring
Dayroom
15' 11'' x 13' 3'' (4.85m x 4.04m)
Georgian windows and french doors to the rear of the property, flueless gas fire, spot lights, tv. point , coving
Kitchen/Diner
19' 3'' x 11' 8'' (5.86m x 3.55m)
Georgian bar windows to the rear and front of the property, fitted wall and base units with granite work surfaces, double sink unit with mixer tap, electric oven , gas hob with extractor, plumbed for dishwasher. There is also kitchen display lighting and spot lights, wood flooring leading to the dining room
First Floor Landing
Stairs to first floor, loft access with pull down ladder and power and light
Master bedroom
12' 0'' x 11' 8'' (3.65m x 3.55m)
Georgian bar window to the front of the property, radiator, fitted wardrobes, spot lights
En-suite
Fitted sink unit with WC, wash hand basin, walk in shower, extractor
Bedroom Two
12' 4'' x 17' 0'' (3.76m x 5.18m)
Georgian bar window to the front of the property, fitted wardrobes, radiator, coving
Bedroom Three
13' 11'' x 8' 7'' (4.24m x 2.61m)
Georgian bar window, radiator
Family Bathroom
Double walk in shower fitted sink and WC, mirror with lights, tiled wall and floors, spotlights, heated towel rail
Externally
To the front of the property there is a double driveway leading to the garage with up and over door and power and light, work shop and WC, door to the rear garden which is south facing patio area and raised decking there is also gate access
 3
3
 3
3
 2
2
Washington NE38 0QB
Swift Moves Ltd
| Name | Location | Type | Distance |
|---|---|---|---|




