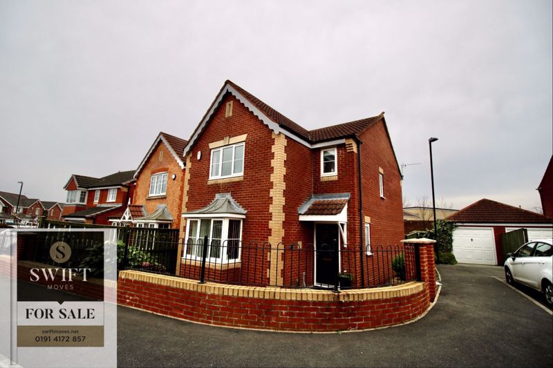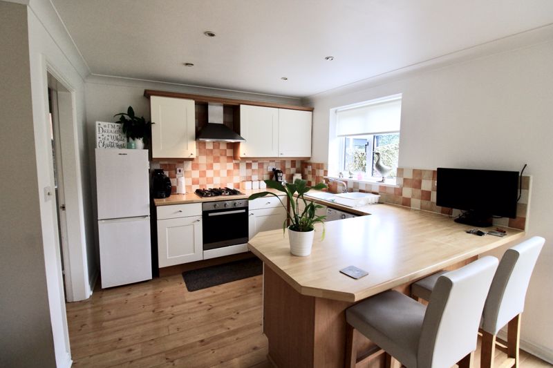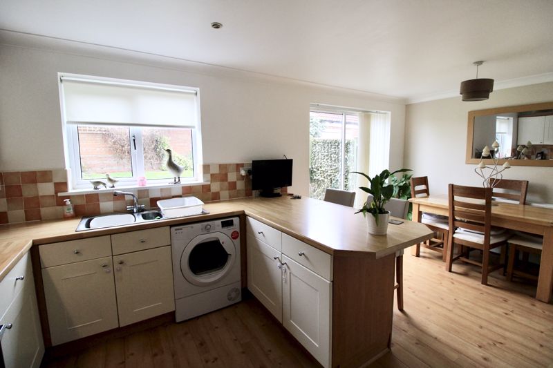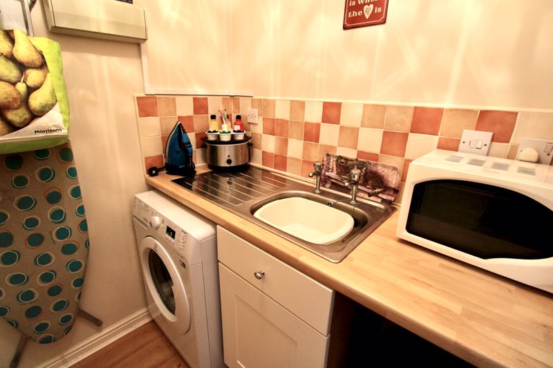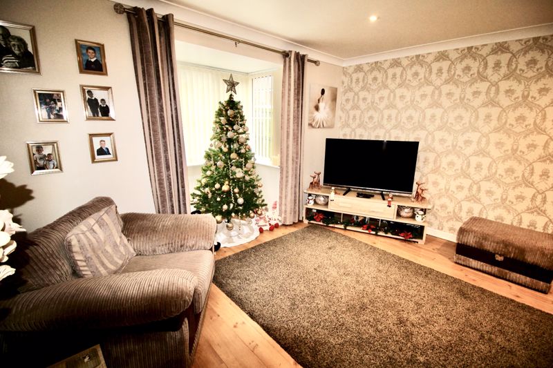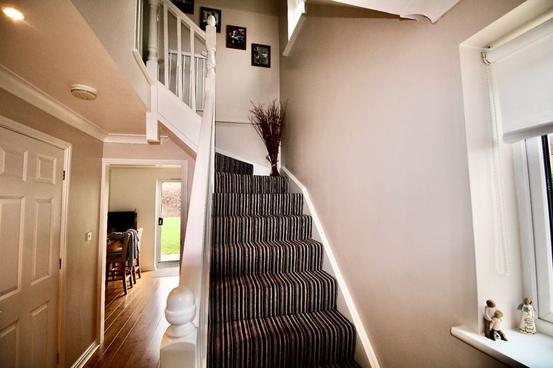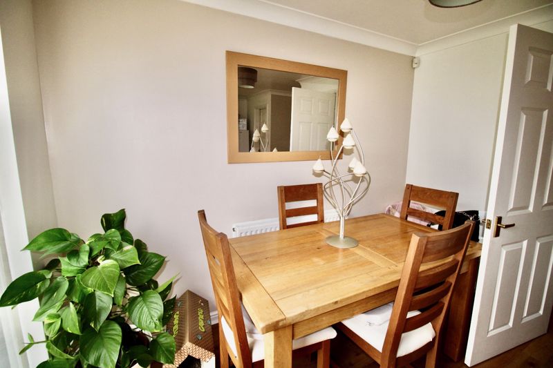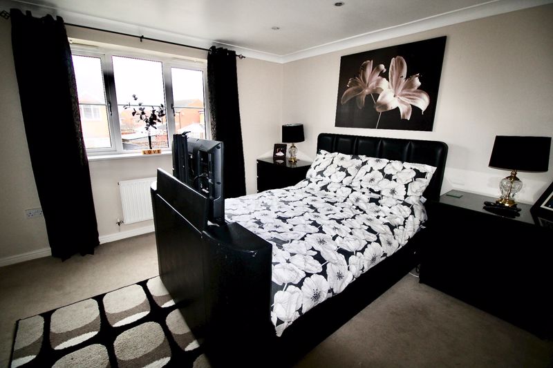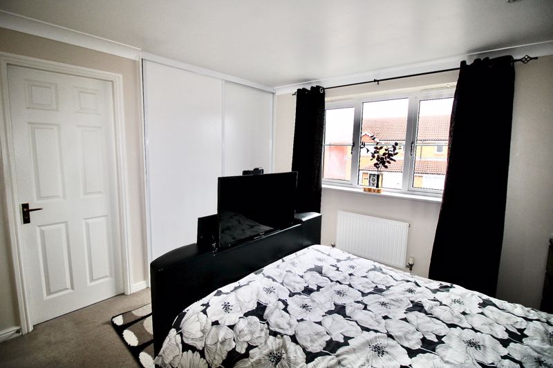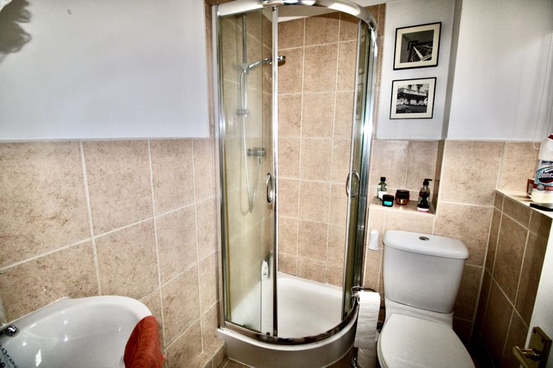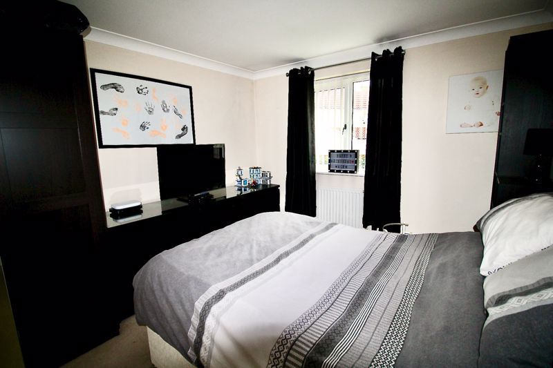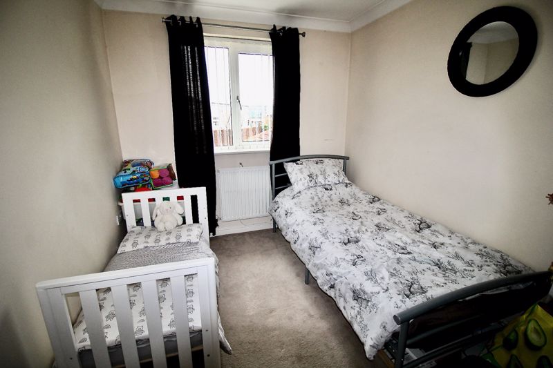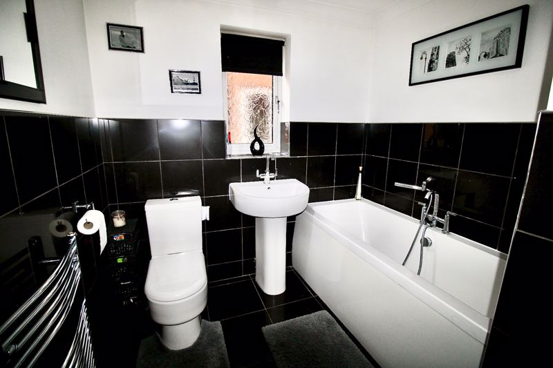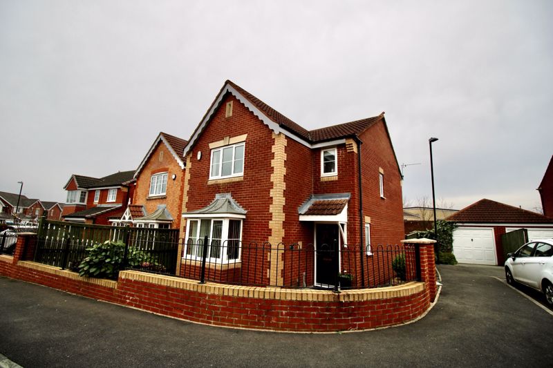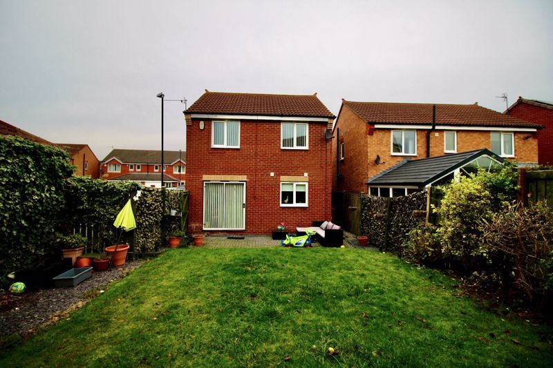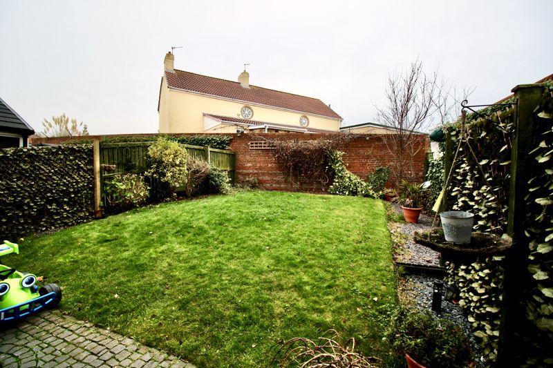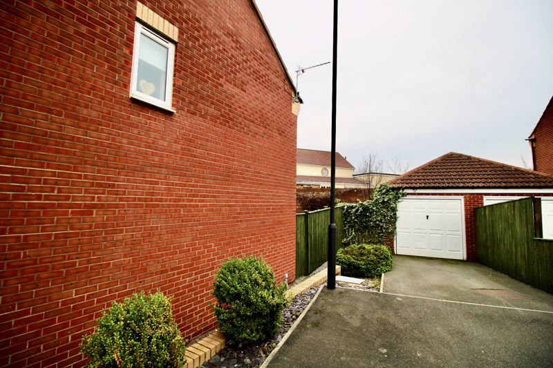Dunscar Mulberry Park, Houghton Le Spring £199,950
- DETACHED HOUSE
- THREE BEDROOMS
- LOUNGE
- KITCHEN/DINER
- GROUND FLOOR CLOAKS
- ENSUITE TO MASTER BEDROOM
- FAMILY BATHROOM
- UTILITY ROOM
- GARDENS TO FRONT AND BACK
- SINGLE GARAGE
- OFFERED WITH NO UPPER CHAIN
- IDEAL LOCATION
- IMMACULATELY PRESENTED
- CALL TO ARRANGE YOUR VIEWING!!!
 3
3
 3
3
 1
1
Houghton Le Spring DH4 5FF
Swift Moves Ltd
ENTRANCE HALL
Timber glazed door to entrance of the property, double glazed window to the side of the property with fitted roller blind, attractive spindled staircase to the first floor accommodation, security alarm panel, radiator, under stair storage cupboard, skimmed walls with coving to the ceiling and inset spotlighting, wood effect laminate flooring and doors to
LOUNGE
15' 1'' x 12' 11'' (4.59m x 3.93m)
Double glazed bay window to the front of the property with fitted roller blinds, Sky TV point, telephone point, radiator, skimmed walls, coving to the ceiling and inset spotlighting and wood effect laminate flooring.
CLOAKS/WC
Low level WC, pedestal wash basin with tiled splash back, radiator, skimmed walls with coving to the ceiling, wood effect laminate flooring and extractor fan.
KITCHEN/DINER
17' 11'' x 12' 0'' (5.46m x 3.65m)
Double glazed window to the rear of the property with fitted roller blind, a range of shaker style fitted wall and base units with contrasting roll top work surfaces, tiled around work surfaces, one and a half sink unit with mixer tap, integrated chrome gas hob, electric oven, feature chimney extractor hood, central breakfast island separating the dining area, skimmed walls, coving to the ceiling and inset spot lighting, radiator, wood effect laminate flooring, patio doors to the rear garden and door to
UTILITY ROOM
Shaker style base units with roll top work surface, tiled around worktop, stainless steel sink unit with taps, wall mounted boiler, plumbing for automatic washing machine, space for tumble dryer, skimmed walls with coving to the ceiling, wood effect laminate flooring, extractor fan and timber glazed door the side of the property.
FIRST FLOOR LANDING
Double glazed window to the side of the property on the stairs with fitted roller blind, built in storage cupboard, loft access with ladder and light, skimmed walls with coving to the ceiling and inset spot lighting and doors to
MASTER BEDROOM
13' 1'' x 11' 9'' (3.98m x 3.58m)
Double glazed window to the front of the property with fitted blackout roller blind, radiator, Sky TV point, telephone point, skimmed walls with coving to the ceiling, inset spotlighting and door to
ENSUITE SHOWER ROOM
Double glazed window to the front of the property with fitted roller blind, comprising a newly fitted suite including low level WC, corner shower unit with chrome effect mains fed shower, pedestal wash basin, skimmed walls with half tiling, coving to the ceiling with inset spot lighting, chrome effect towel rail, ceramic tiled flooring and extractor fan.
BEDROOM TWO
10' 2'' x 9' 10'' (3.10m x 2.99m)
Double glazed window to the rear of the property with fitted roller blind, radiator, telephone point, skimmed walls with coving to the ceiling and inset spot lighting.
BEDROOM 3
10' 2'' x 7' 10'' (3.10m x 2.39m)
Double glazed window to the rear of the property with fitted roller blind, radiator and skimmed walls with coving to the ceiling and inset spot lighting,
Family Bathroom
Double glazed window to the side of the property with fitted roller blind, comprising a newly fitted three piece white suite with chrome fittings including low level WC, deep panelled bath with mixer taps and microphone style shower tap, pedestal wash basin, skimmed walls with half porcelain tiling, coving to the ceiling with inset spotlighting, chrome effect towel rail, porcelain tile flooring and extractor fan.
Garage
With up and over door, light, power.
External
The property occupies a generous size corner plot in a quiet cul de sac. Entry to the front of the property is via steps and benefits from lawn and mature planting which reaches round to the side garden. There is also a brick built perimeter wall with wrought iron fencing to the front and side of the property. The rear garden is south facing and benefits from a lawn, mature planting and cobbled patio area. Other benefits include cold water tap. The rear garden is accessible by side gate.
 3
3
 3
3
 1
1
Houghton Le Spring DH4 5FF
Swift Moves Ltd
| Name | Location | Type | Distance |
|---|---|---|---|




