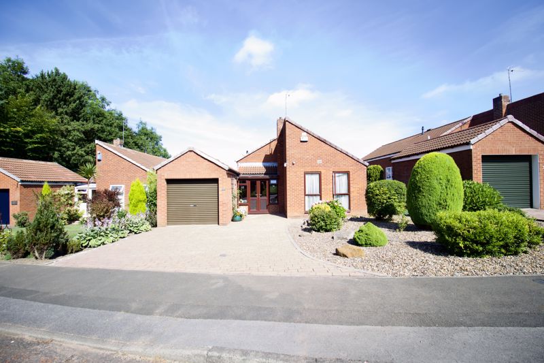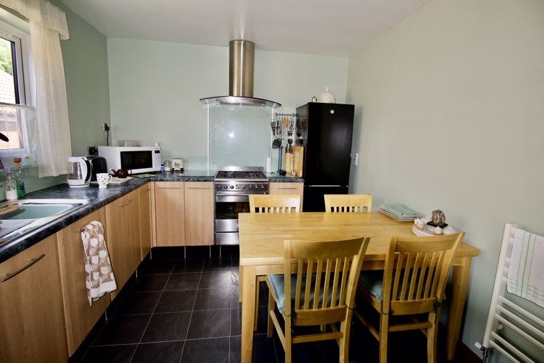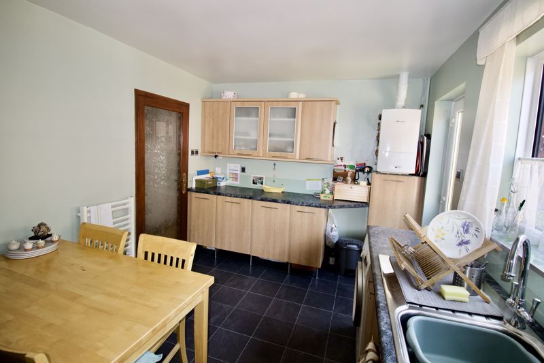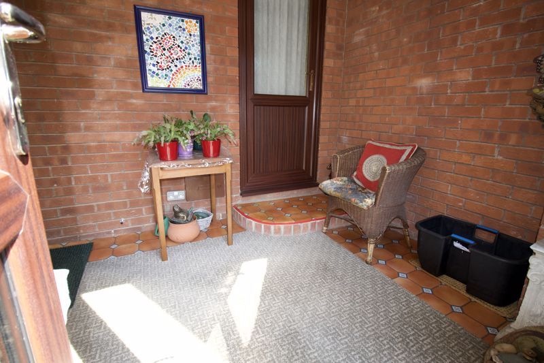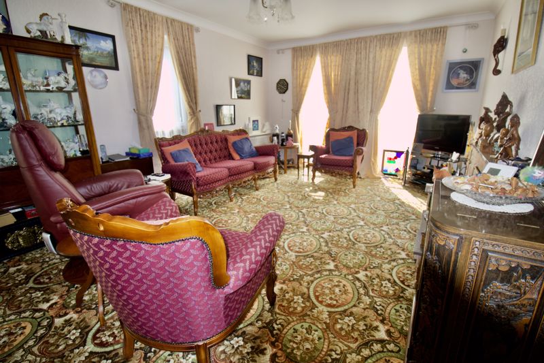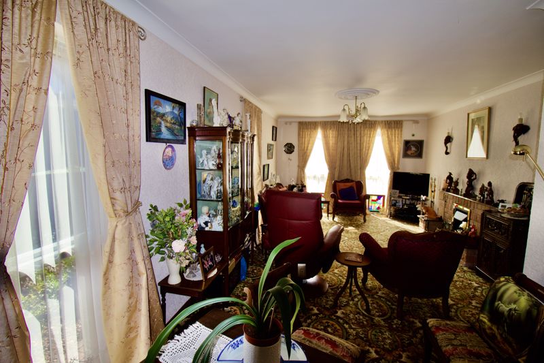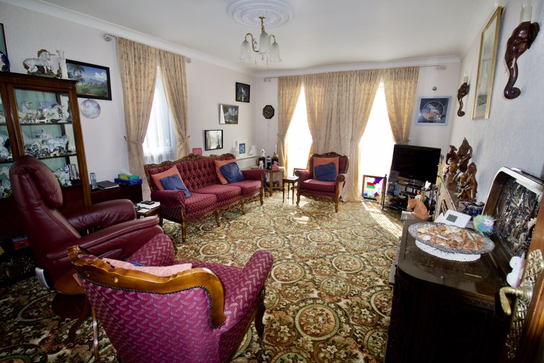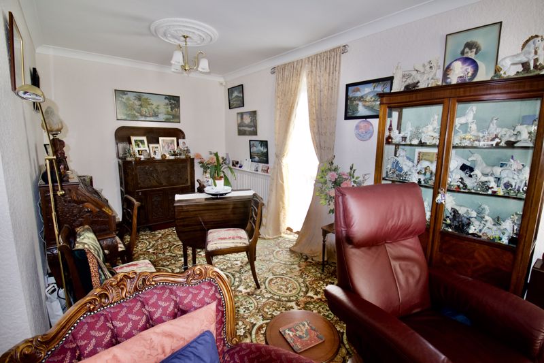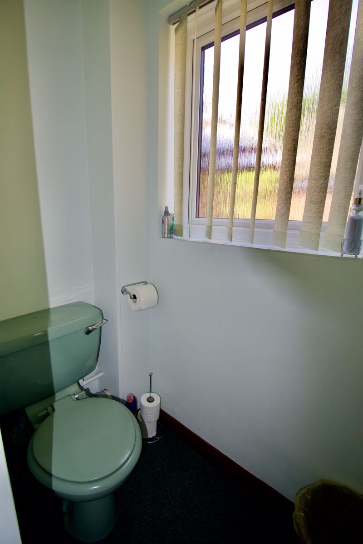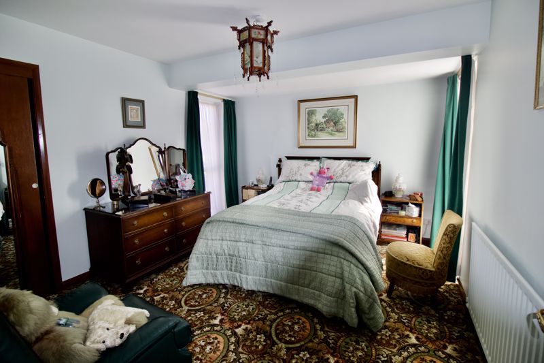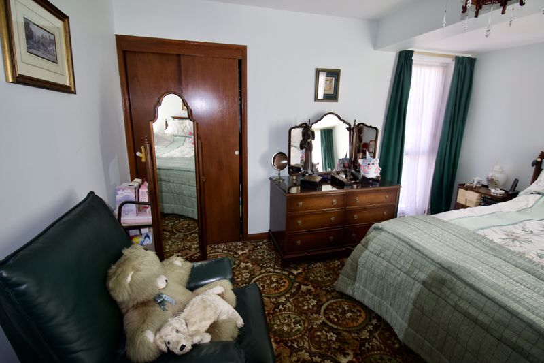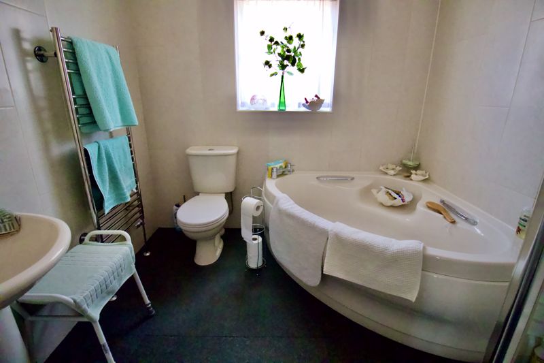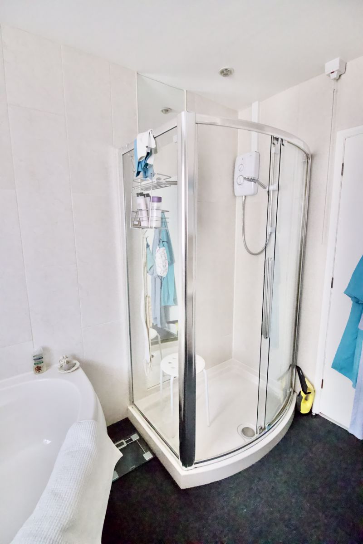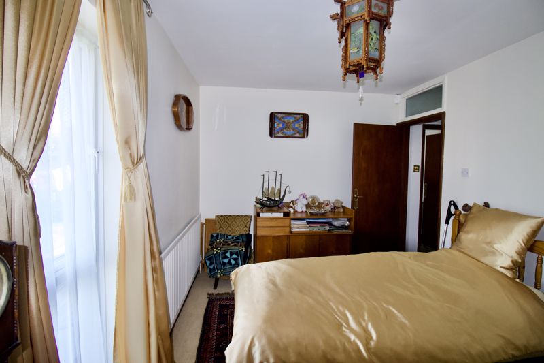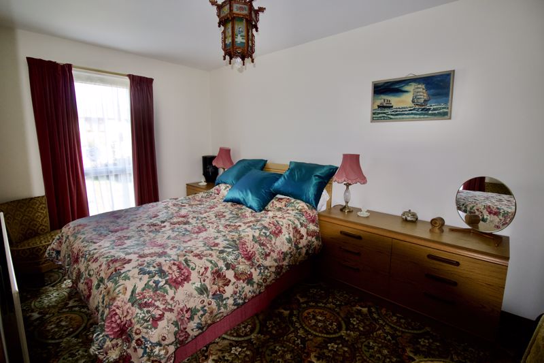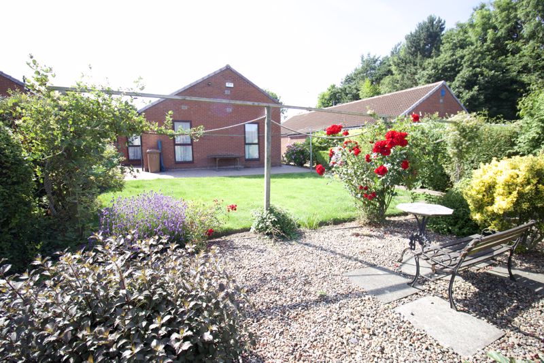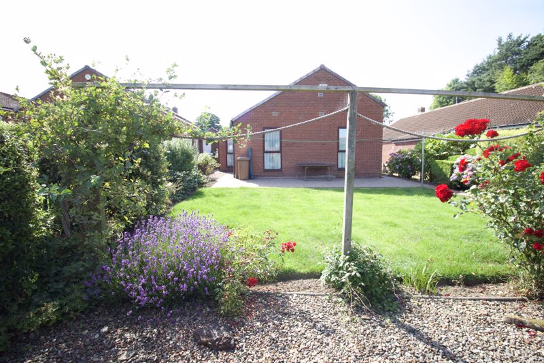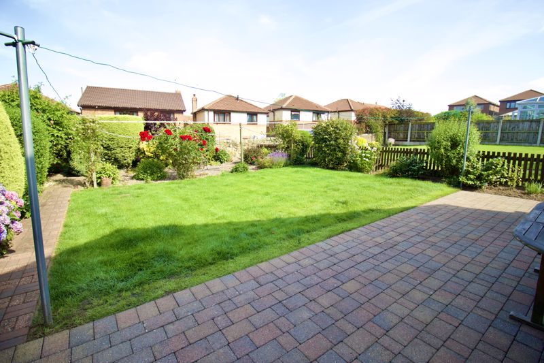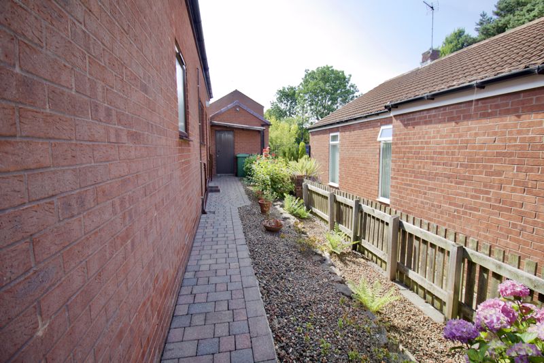The Farthings High Usworth, Washington Offers in the Region Of £295,000
- DETACHED BUNGALOW
- GAS CENTRAL HEATING
- DOUBLE GLAZED
- LOUNGE/DINING
- CLOAKS/WC
- KITCHEN/BREAKFAST ROOM
- THREE DOUBLE BEDROOMS
- LARAGE FAMILY BATHROOM
- GARDENS FRONT & REAR & SIDE
- GARAGE ROLLER SHUTTER
- SOLAR POWER & SOLAR THERMAL PANELS
- SOUGHT AFTER LOCATION
- IDEAL ROAD LINKS
- CALL NOW TO VIEW
- NOT TO BE MISSED
- NO UPPER CHAIN
 3
3
 2
2
 1
1
Washington NE37 1PG
Swift Moves Ltd
Entrance Porch
Door to entrance porch with with door to garden, flooring
Entrance Hallway
Entrance hallway, with storage cupboard housing power point and alarm
Cloakroom
Double glazed window, low level WC, wash hand basin, radiator
Lounge/Diner
11' 9'' x 25' 9'' (3.58m x 7.84m)
Four double glazed windows fire surround housing a electric fire, two radiators , coving
Kitchen/Breakfast Room
14' 8'' x 9' 9'' (4.47m x 2.97m)
Double glazed window to the side of the property, fitted base units and sink with mixer tap, plumber for washer, free standing oven with extractor hood, radiator , door to external, laminated flooring
Bedroom 1
13' 5'' x 11' 2'' (4.09m x 3.40m)
Double glazed window, fitted wardrobe, radiator
Bedroom 2
13' 5'' x 9' 4'' (4.09m x 2.84m)
Two double glazed window, fitted wardrobe, radiator
Bedroom 3
13' 11'' x 9' 6'' (4.24m x 2.89m)
Double glazed window, radiator
Family Bathroom
Double glazed window, large corner bath, low level WC, pedestal wash hand basin, shower cubicle, storage cupboard, radiator
Externally
To the front of the property there is a blocked paved driveway leading to the garage with a roller shutter door with power and light and a outside tap there is also a door to the rear garden. To the rear of the property there is a large garden with a block paved patio area and lawn area with plants and shrubs.
 3
3
 2
2
 1
1
Washington NE37 1PG
Swift Moves Ltd
| Name | Location | Type | Distance |
|---|---|---|---|





